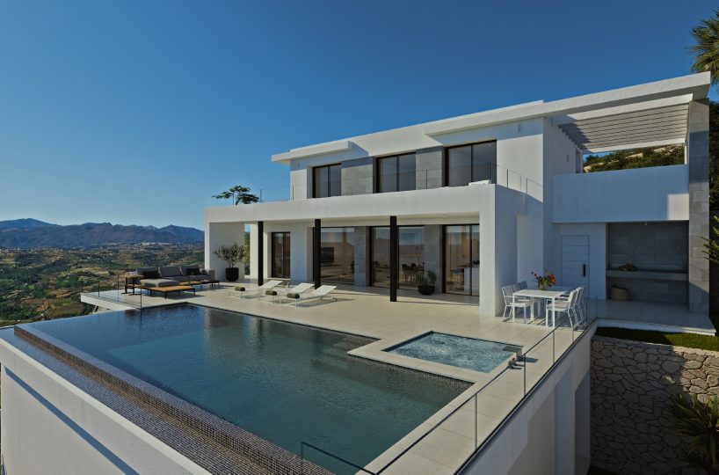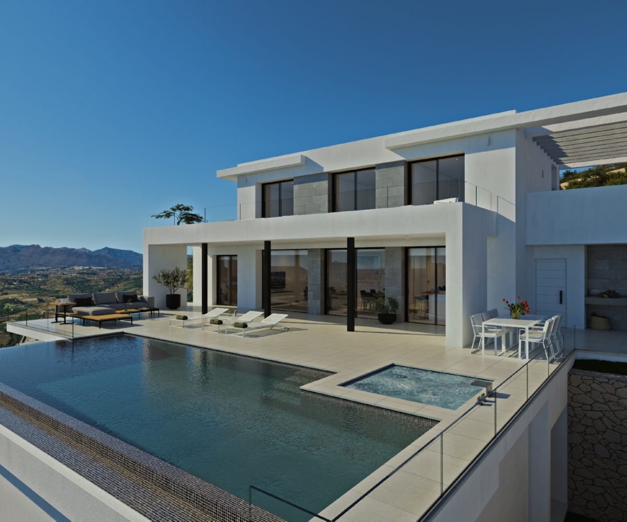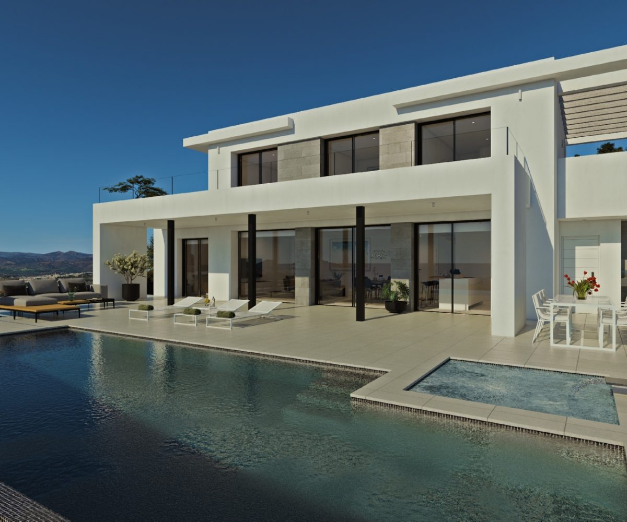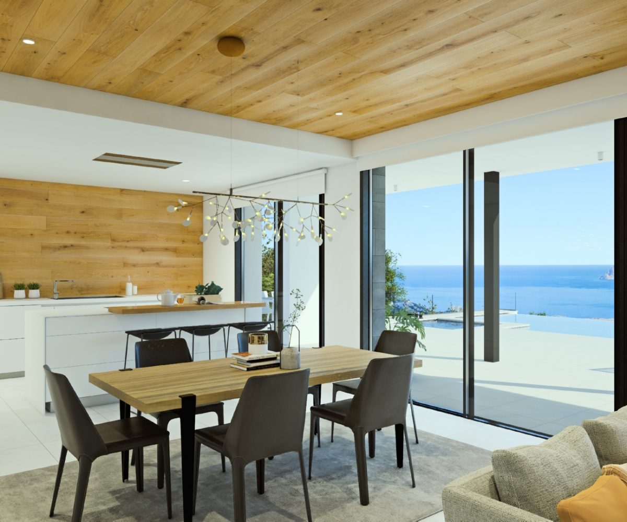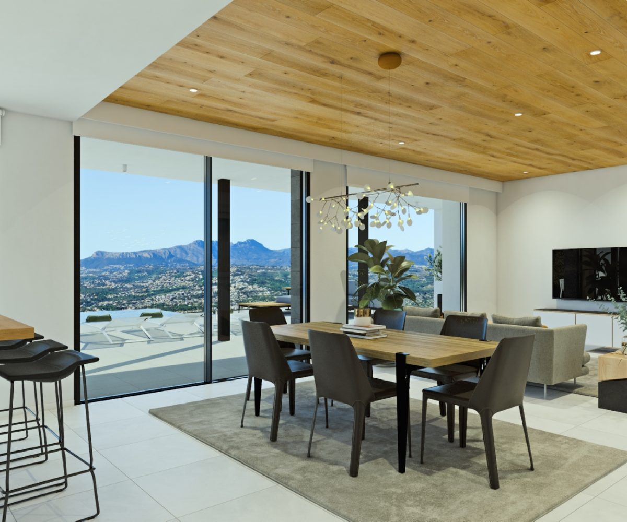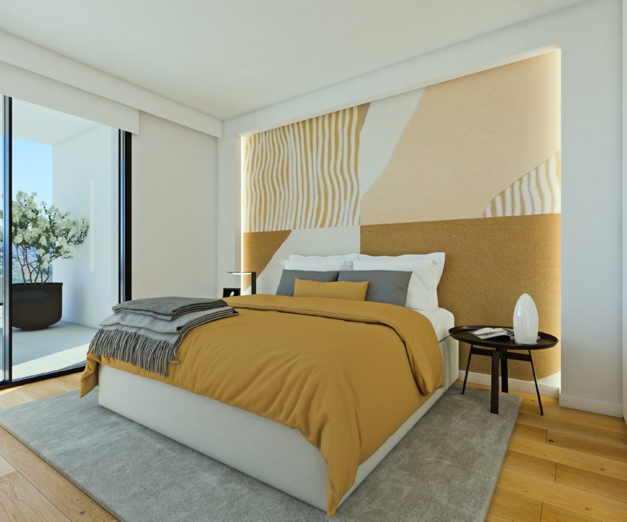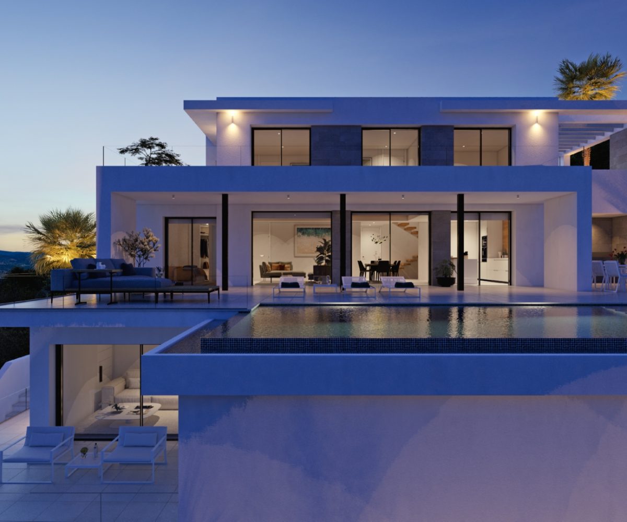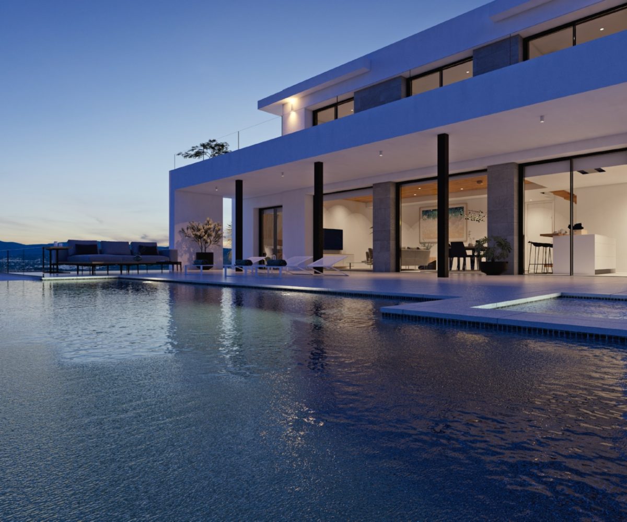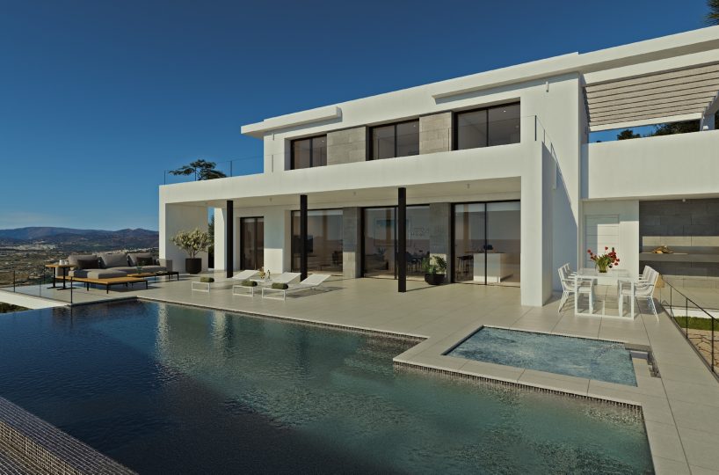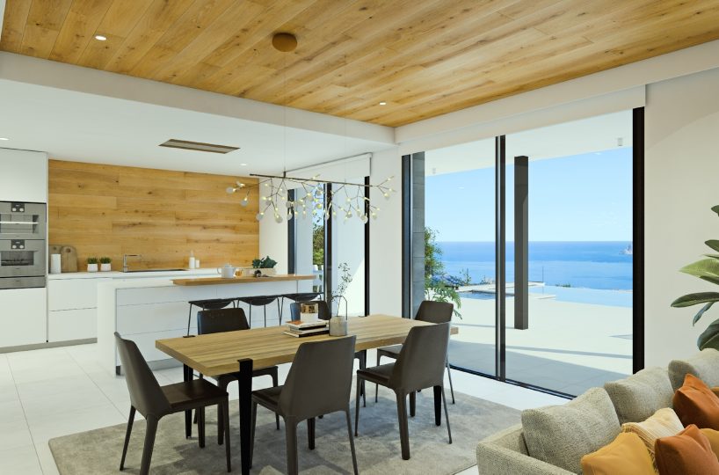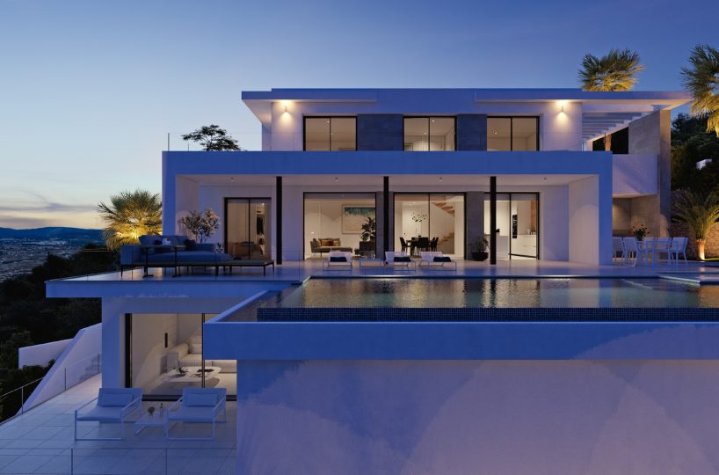Description of the villa
Villa Luna is based on the Living IN & OUT interior concept, distributed in various heights, in open and comfortable spaces, in which the interior / exterior limits are crossed and blurred. A project with light colors, woods and a lot of natural light from outside.
Access to the house is through the upper floor, with a hall that acts as the main organizer and three bedrooms, two of them with a private bathroom and spacious wardrobes and one of them with an en-suite bathroom, all three with access to the terrace. On the ground floor we find the fourth bedroom of this villa, with an en suite bathroom, dressing room and access to the terrace. The spectacular day area will not leave anyone indifferent, a kitchen with a central island with a fire area and a breakfast bar, a spacious dining room and a living room, all connected to the outside, with a large porch to enjoy outdoors. An exquisite terrace further encourages the idea of “living outside” with several rest areas next to the endless pool and the Jacuzzi and a barbecue area with outdoor dining room and courtesy bathroom to enjoy the wonderful sunny days of which enjoy the Costa Blanca.
These images are indicative and correspond to the selected model adapted to a specific plot, therefore, its implementation on this plot will involve changes in its facades and components as a result of its adaptation to the terrain. This project is subject to its adaptation to the modifications derived from the changes in the Technical Building Code, contemplated in Royal Decree 732/2019, which has recently entered into force, and may involve technical changes and / or in its price.
Promotion
Residencial Jazmines, a promotion with exclusive access for owners located in the Residential Resort.
A residential area of plots with stunning sea views and south-southwest orientation, intended for the construction of high standing villas, an ideal area for those who wish to buy a unique luxury villa, with a custom-made design, according to their tastes and needs, in an environment where luxury prevails, with a very careful infrastructure and landscaping, with natural stone walls, wide roads, garden areas, designer lighting, security, private access for owners with access control.
A luxury development with stunning views of the Mediterranean Sea and the skyline of the coastal municipalities of Jávea, Moraira, Calpe, Benidorm, Altea, …, a unique view of the North Costa Blanca.
Environment and services
Residencial Jazmines is part of the urbanization, so the homes that are located in it enjoy all the services that a consolidated urbanization puts at their disposal, which has a commercial area with a supermarket, hairdresser, pharmacy, bars and restaurants. International School Lady Elizabeth School and a diverse sports offer with tennis and paddle courts, hiking trails, equestrian center, not forgetting Moraig Beach with beach bars and Coves Llebeig and Los Tiestos, coves of great beauty and charm.
And all the catering and leisure offer of Benitachell and the municipalities of Xàbia (just 7 km.) And Teulada-Moraira (only 4Km.), All of them tourist municipalities of recognized international prestige, and at an equidistant distance from Alicante and Valencia city.

